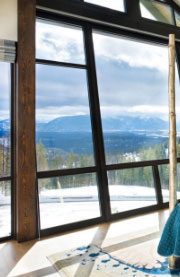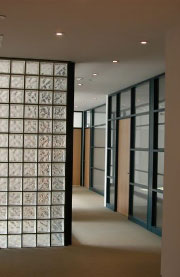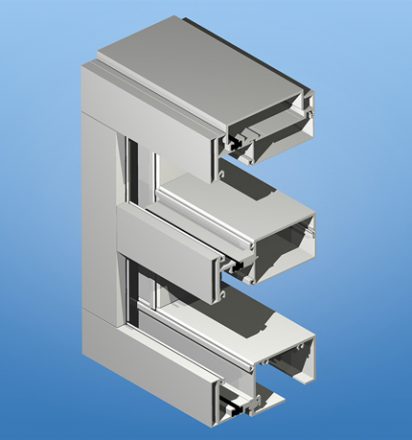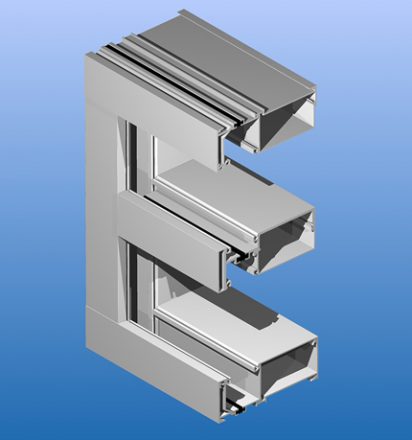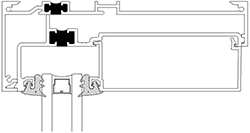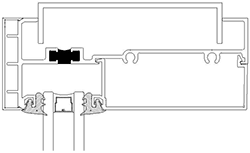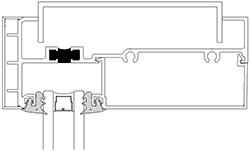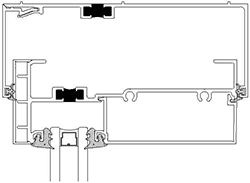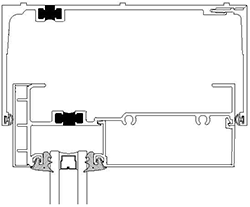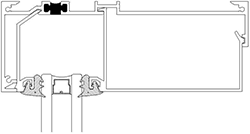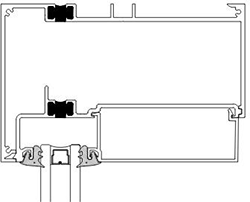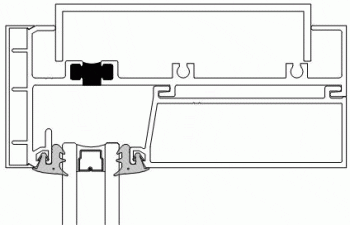Product Categories
-
Framing
- Storefront
- Window Wall
- Center Glazed System
- Offset Glazed System
- TC255 Series (Non-Thermal or Thermal)
- TC470 Series (Non-Thermal or Thermal)
- TC570 Series (Non-Thermal or Thermal)
- AF600 Series (Non-Thermal)
- AF600+ Series (Non-Thermal)
- AFG601 Series (Non-Thermal)
- AFG601T (Thermal)
- AFG601DT (Double Thermal)
- TC670 Series (Non-Thermal or Thermal)
- AF7250 Series (Non-Thermal)
- AFG7251 Series (Non-Thermal or Thermal)
- TC970 Series (Non-Thermal or Thermal)
- Curtain Wall
- Curtain Wall - Cassette
- Curtain Wall - Facet
- Curtain Wall - PDX500
- Curtain Wall - Span Wall
- Curtain Wall - T500
- T500 GLAZING OPTIONS FOR 2-1/4″
- T500-OPG SPDRL (Thermal)
- T500-OPG5000 (Thermal)
- T500-OPG1500 (Thermal)
- T500-OPG3005 (Thermal)
- T500-OPG6000 (Thermal)
- T500-OPG25600 (Thermal)
- T500-OPG4006 (Thermal)
- T500-OPG17-1800 (Thermal)
- T500-OPG1900 (Thermal)
- T500-OPG1900ET (Thermal)
- T500-OPG2900 (Thermal)
- T500-OPG25700 (Thermal)
- T500-OPG3007 (Thermal)
- T500-OPG3800 (Thermal)
- T500-OPG3800ET (Thermal)
- T500-OPG3000 (Thermal)
- T500-OPG23011 (Thermal)
- T500-OPG3010 (Thermal)
- T500-OPG4010 (Thermal)
- Curtain Wall - Ti Beam
- Sloped Wall
- Unitized/Panelized
- Acoustic
- Ballistic
- Blast
- Impact
- Profile Accessories
- Sun Control
-
Entrances / Hardware
- Swing
- NS212 Standard Narrow Stile
- MS362 Standard Medium Stile
- WS512 Standard Wide Stile
- NS212T Thermal Narrow Stile
- MS362T Thermal Medium Stile
- WS512T Thermal Wide Stile
- MS362HD Heavy Duty Medium Stile
- WS512HD Heavy Duty Wide Stile
- WS512+ Heavy Duty Custom Wide Stile
- NS212HDT Thermal Narrow Stile Heavy Duty
- MS362HDT Thermal Medium Stile Heavy Duty
- WS512HDT Thermal Wide Stile Heavy Duty
- Arena 450T Thermal Heavy Duty Stile
- 235L Logo Panel Narrow Medium Wide Stile
- Entrada Custom Pivot
- Exit Panel
- Custom Architectural
- Flush Panel
- Residental Terrace
- Sliding
- Bifold
- Acoustic
- Ballistic
- Blast
- Impact
- Door Hardware
- Swing
- Windows
Offset Glazed System
CAD / Reference Files
View All Downloads
Product Information
—
+
“Arcadia is working with NFRC regulations to provide “Component Modeling Approach (CMA) Certificates”.
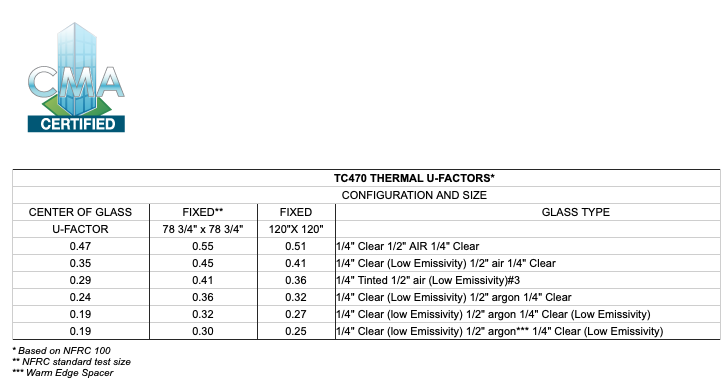
Product Details
—
+
Head Detail
1
Head Detail
2
Horizontal Detail
3
Sill Detail
4
Vertical Detail
5
Jamb Detail
6
Cornerpost Detail
7
Door @ Jamb Detail
8
Door @ Vertical Detail
9
Door Header @ Transom Detail
10
Door Bottom Rail & Threshold Detail
11
Door Header @ Punched Opening
12
Head at Punched Transom
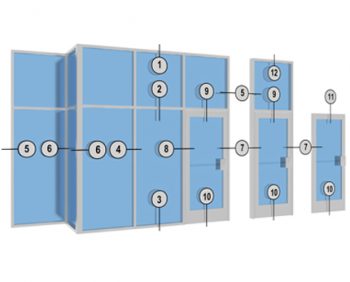
Section 1 — Head Detail
Product Downloads
—
+
CAD / Reference Files
FILE TYPE
BIM Model Files
FILE TYPE
CSI Specification Documents
FILE TYPE
Environmental Product Declaration (EPD) Documents
FILE TYPE
